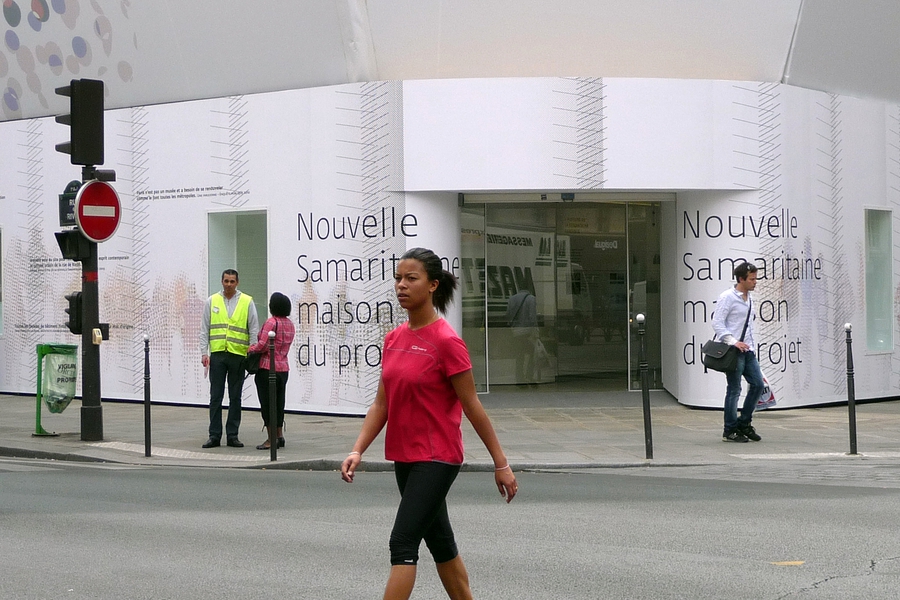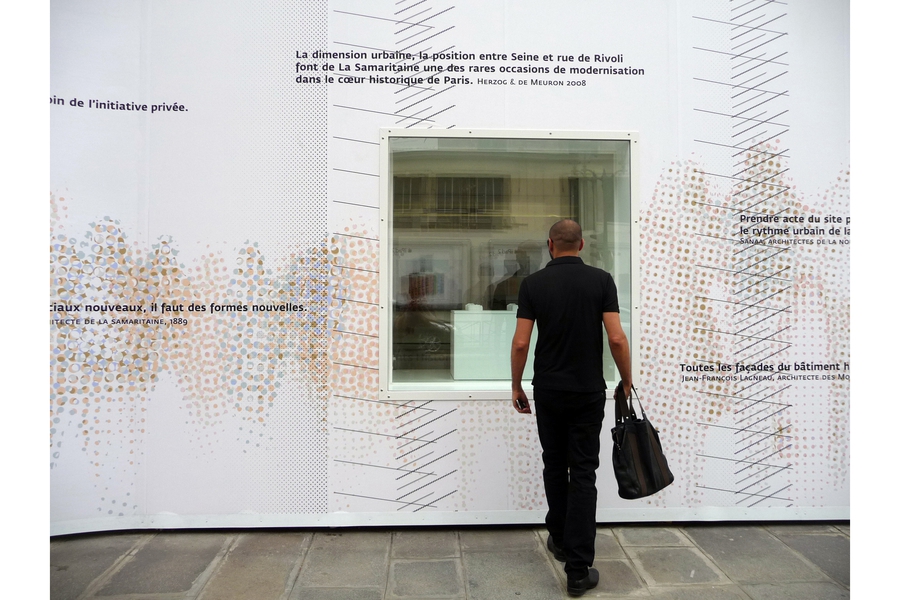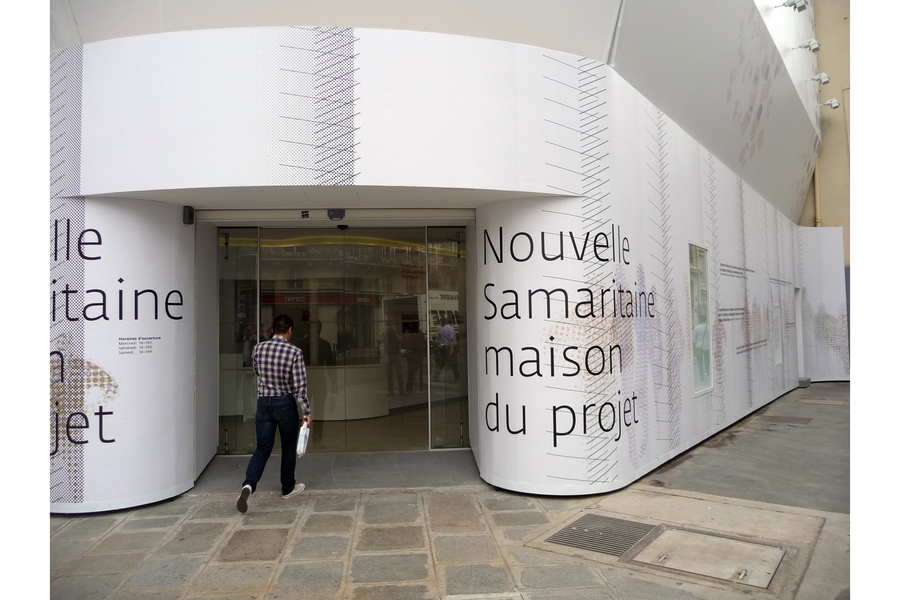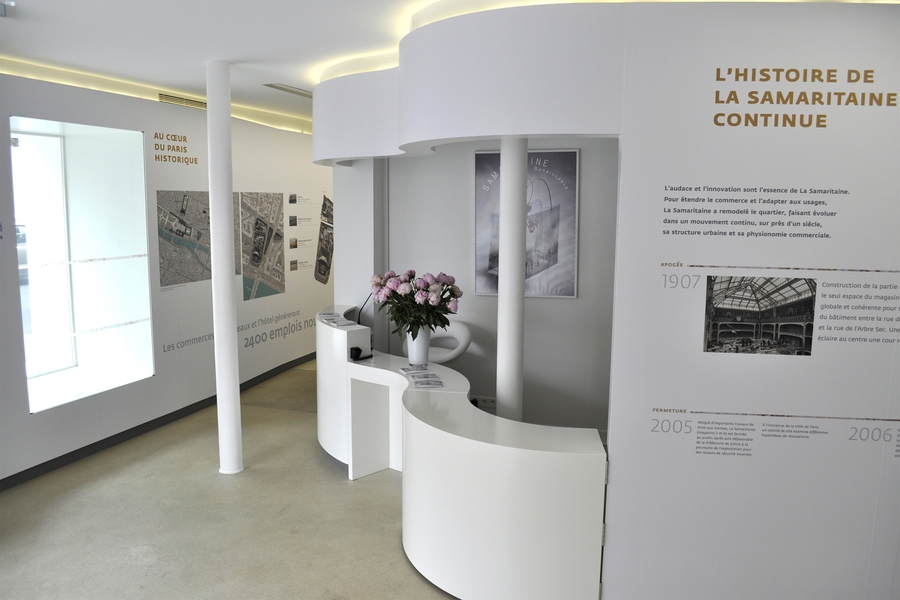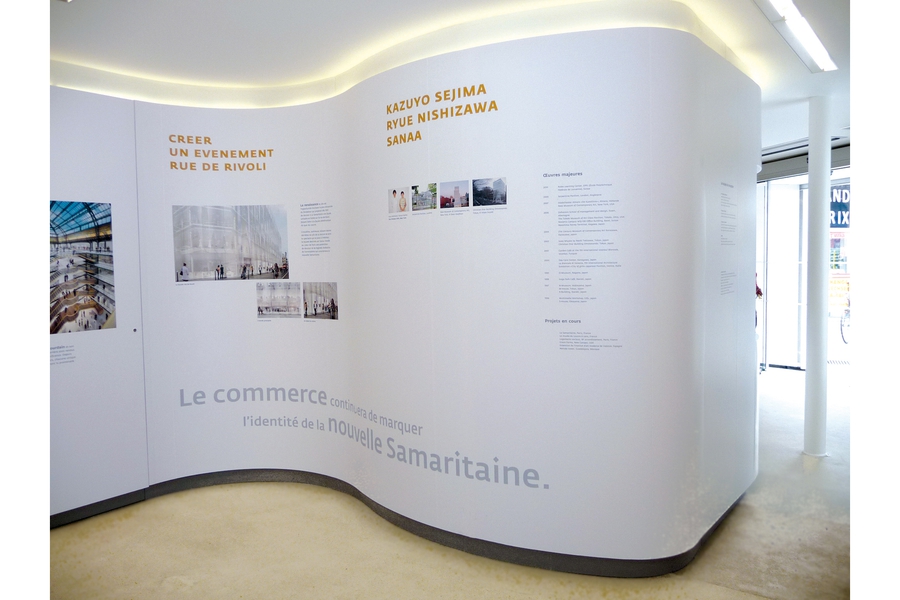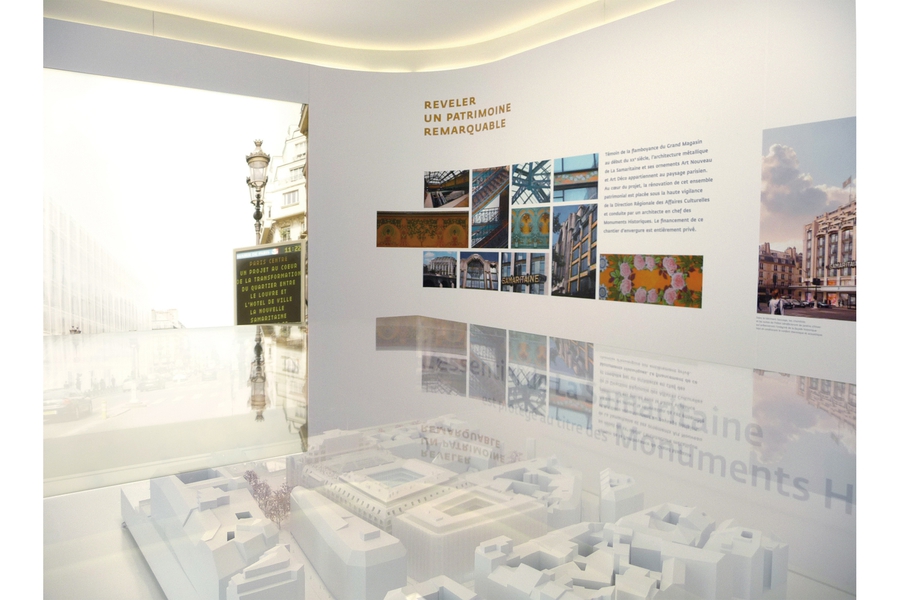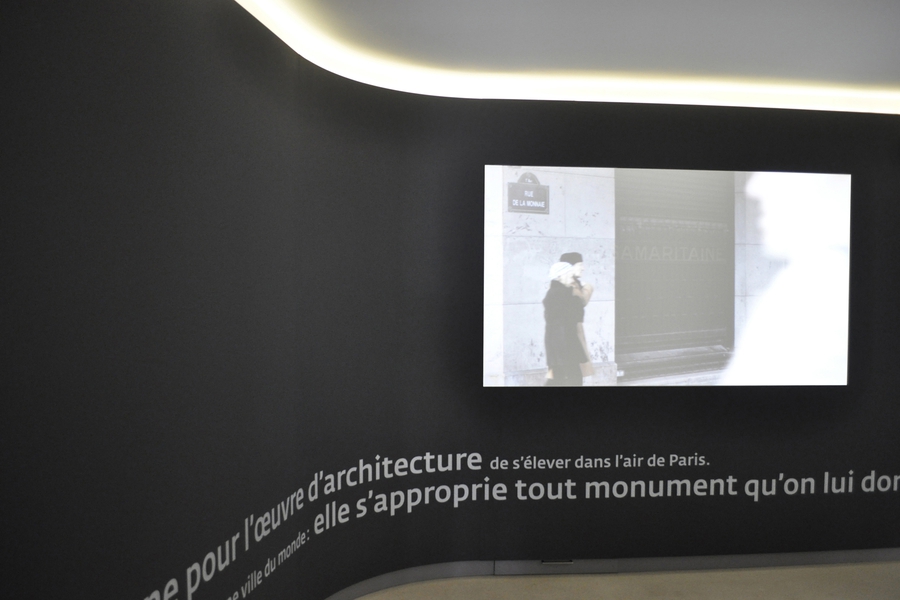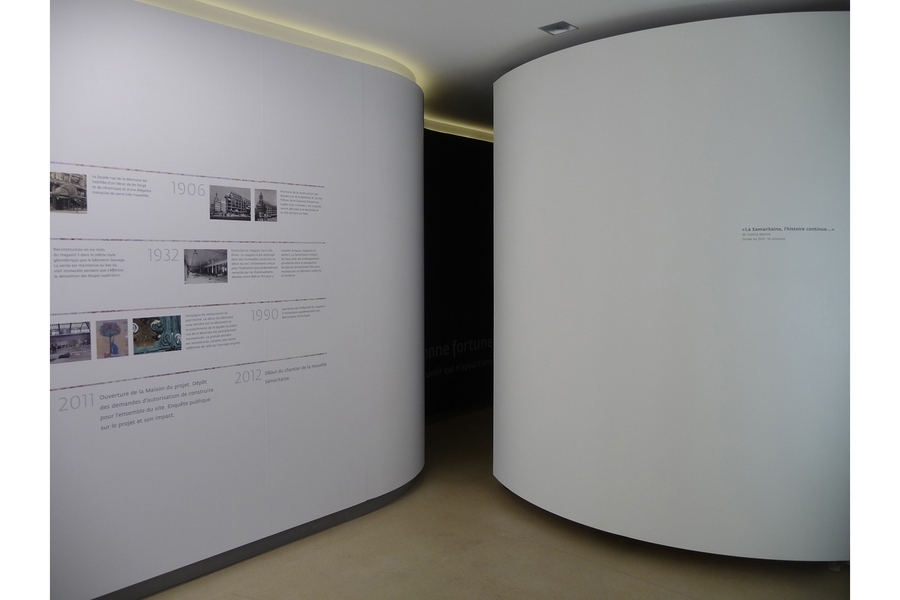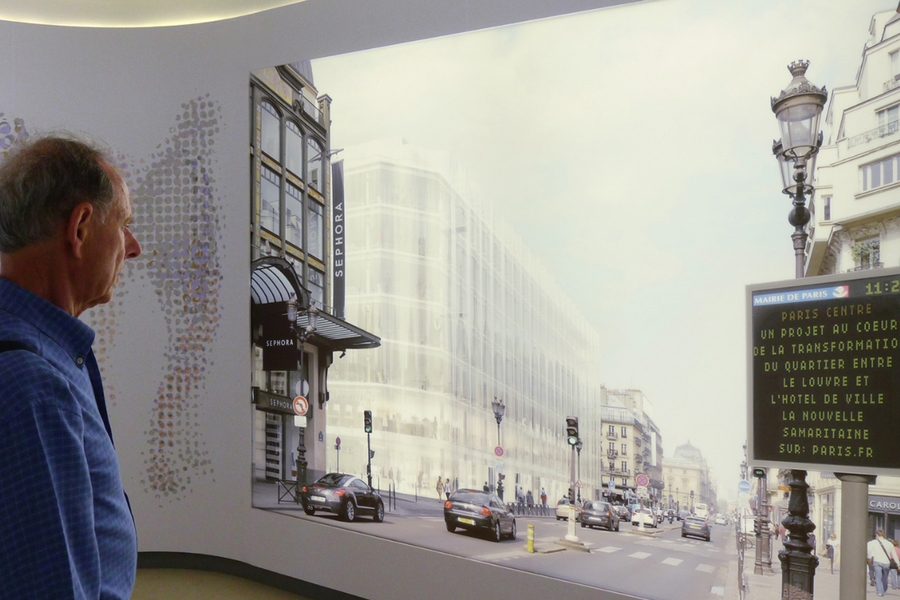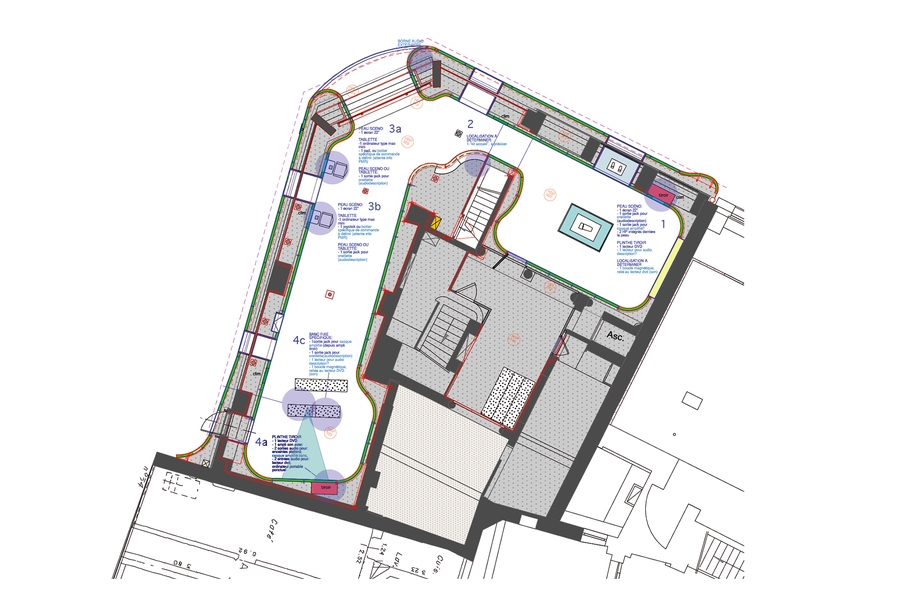La Samaritaine's Project House
The House of the Samaritan Project, in four successive exhibitions program in its Paris store consists of a rehabilitation project of the buildings by Japanese architects SANAA. Reuniting the communication and entrance that is inspired by the general concept of the project, covering the facades, which extends and unfolds within the space.
curator: La Samaritaine, scenography: Atelier Sylvain Roca & Nicolas Groult, graphism: Integral - Ruedi Baur, lights: Vyara Stefanova, architect: Jean-Charles Querette pour SANAA
photos: Sylvain Roca
- Opening: May 2011
- Location: Anciens magasins de La Samaritaine, Paris
- Area: 140 m2
- Production: LA SAMARITAINE
